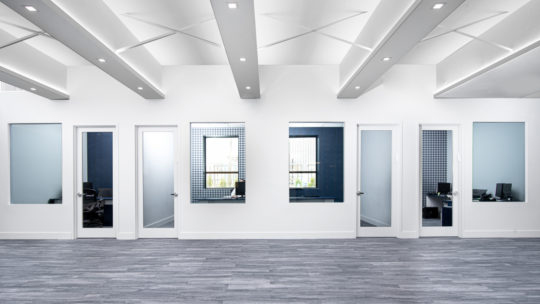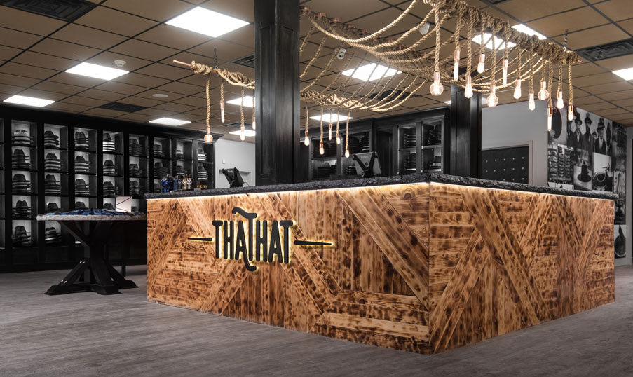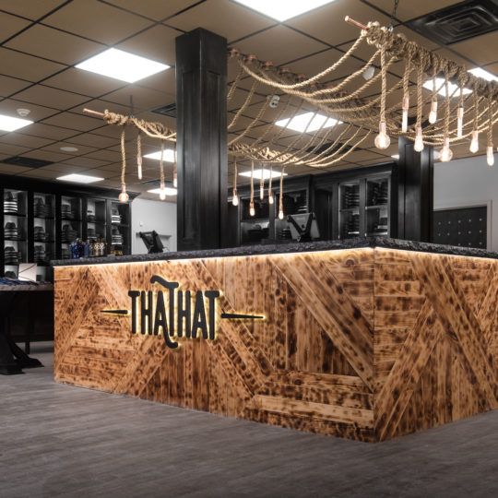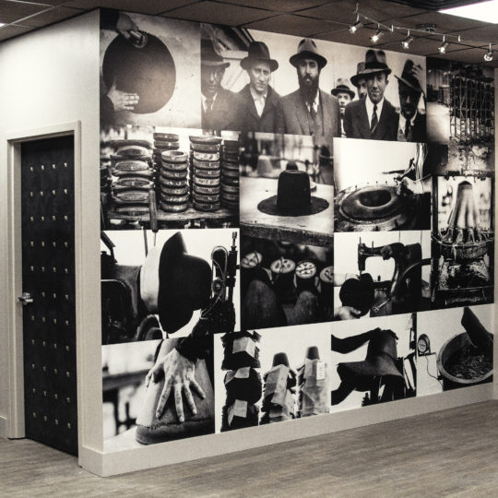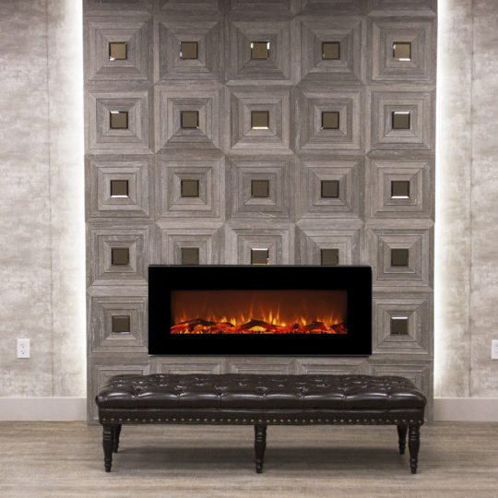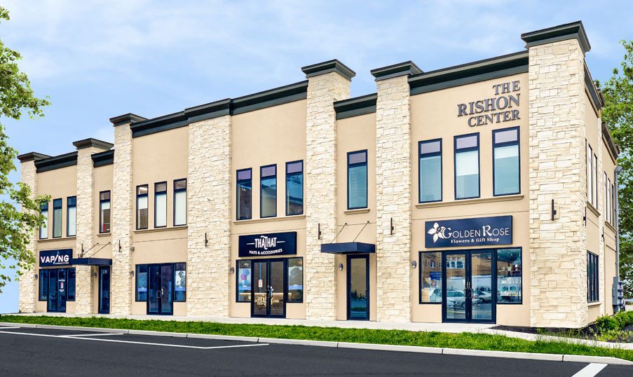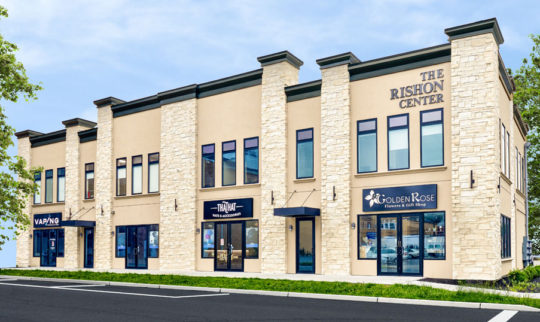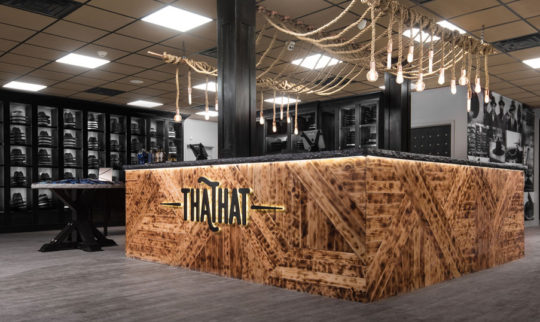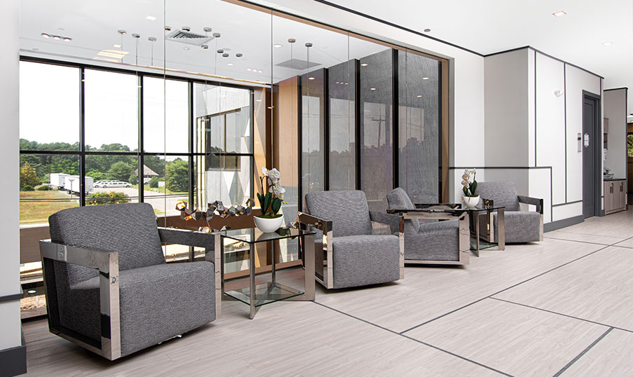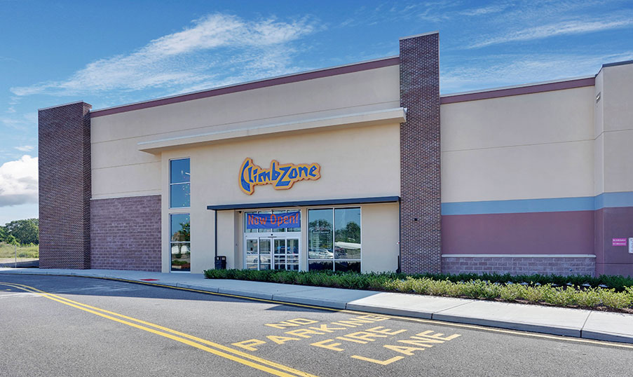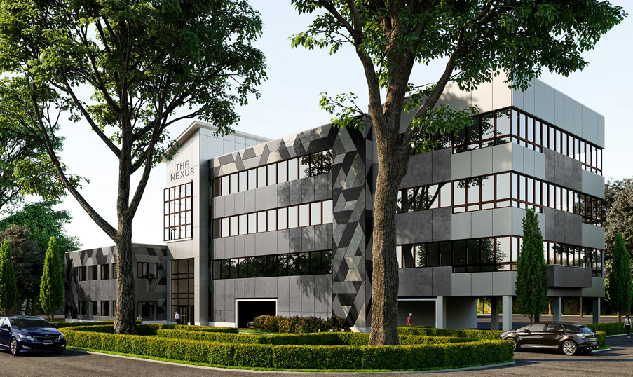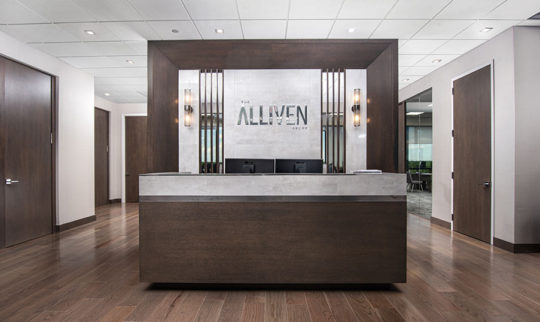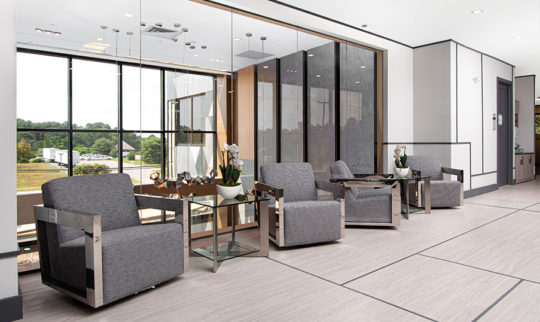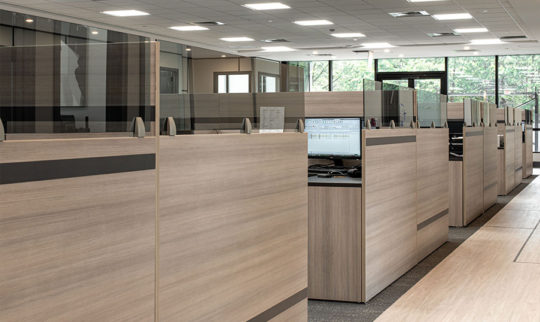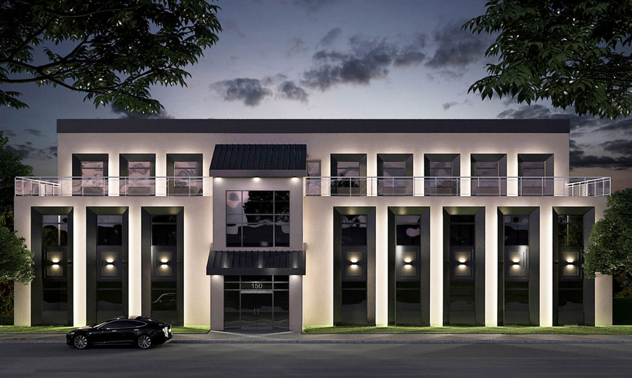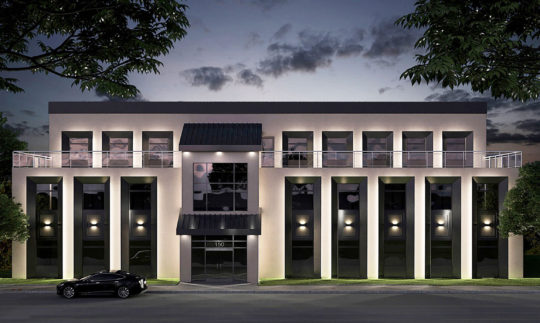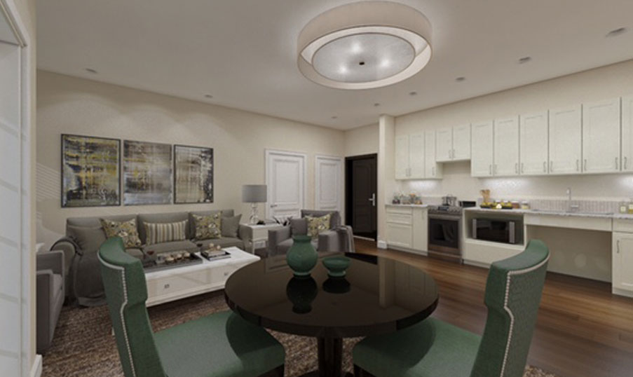The Rishon Center was a zero lot line development. This led to significant operational challenges, especially with the placement of machinery and dumpsters. We worked closely with NJ Transit for the use of their adjacent parking lot. While scheduling the construction work to coordinate with the transit schedule was challenging, with our signature timely and efficient execution the project was completed on schedule.
Our Blog
A Study in Value Engineering
We conducted a Value Analysis to reduce costs without impacting the quality or the design vision. Finding compatible, lower-cost wallpaper options, customizing the floor-to-ceiling glass walls, and sourcing tailored lighting solutions, we leveraged our experience and industry contacts to deliver a final product that met both the client’s expectations AND budget.
Specialized Equipment and Contractors
Building this indoor entertainment center involved extensive collaboration with the specialty contractors needed to install the unique equipment.
Being attached to a busy BJ’s superstore, the site presented distinct logistical challenges.
With strategic planning and forethought, our team was successful in preventing any disturbance to the store’s normal operations. Both staff and shoppers were able to continue unhindered throughout the course of the project.
Managing the Nexus project from the planning stages onward, Nexgen developed a building that boasts award-winning design without any compromise to cost or efficiency.
The Nexus was a single-story building which received the addition of both a second floor as well as an attached four-story wing.
Adding a unique complication, there was an active business housed in the original structure throughout the construction process. With Nexgen’s signature forethought and detailed planning, the business was able to stay on-site and fully operational while under extensive renovations.
FIT OUTS
Alliven
Care Rite
Comprehensive Healthcare
Keeping Emergency Access Open Throughout
Located at a high-volume intersection on a state highway, the Residence building is attached to an existing healthcare facility. Nexgen worked closely with the DOT, as well as local fire and emergency departments, to ensure safe access for staff and emergency vehicles and to develop new entrances and exits in compliance with code.
A large building, the space is divided into many different style units. In addition to resident quarters, it houses a synagogue and a restaurant, each of which required unique finishes.
Meeting Regulations
An addition to an active nursing home, we used our experience on similar projects to preempt all of the critical safety and access issues that arise when working with medical facilities. Additionally, every aspect of this construction had to conform with strict regulations for both nursing homes and dementia patients while ensuring an aesthetically pleasing and welcoming end-product.
These challenges were compounded by the fact that the facility was located at a distance from our regular service area. We assembled a team of quality local subcontractors while maintaining our signature oversight and exacting standards.

